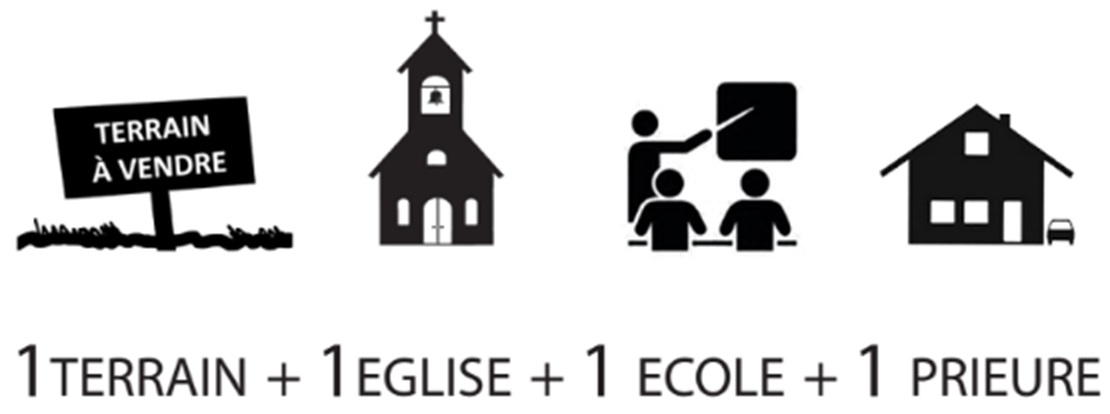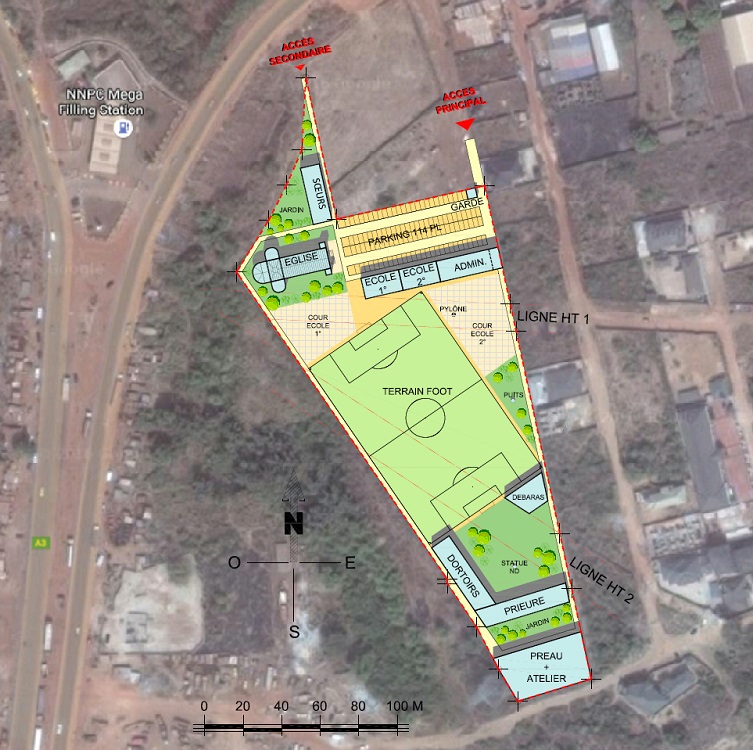

St. Michael the Archangel Mission must plan now for premises that will be vital to the Mission in 30 years.
Thus it is necessary to plan, in order, the construction of a large covered courtyard which will serve as a temporary chapel, then as a warehouse and finally as a gymnasium.
Afterwards, the most urgent task is the construction of the priory which will allow us to leave the currently rented house and, above all, to be in place to supervise the work. In the long run, the priory must be able to accommodate a dozen priests and brothers and almost as many laity (volunteers, postulants, teachers, visitors, etc.).
The Church must be large enough to hold more than 700 faithful for Mass. It must be large and beautiful so as to attract the thousands of Nigerians who each day will go less than 100 meters.
A very large basement is planned for conferences or parish dinners. It will serve, with several partitions, to begin a school before the construction of classrooms.
The school will be a very large building with one level, at first, for the primary school, then a second level for the secondary, and finally a third for the boarding school the day when it will open. In the meantime, we hope to build a house for the Karen missionary sisters who could help us especially with the primary school and catechism.
